Here are the first two rows of laminate, which are to be assembled away from the wall (to get the row started) then pushed against the wall and continued. I undercut the door jambs to allow for a seamless look and also for the expansion of the planks. Those two tools next to the hammer are tapping tools used to snap the planks together. One of the tapping tools hooks onto the end of a plank underneath a toekick and extends out towards you. This end also has a lip that sticks upwards and this is the part that you tap to snap the planks together- a simple, yet cleverly designed tool. Here you can see my jigsaw that was used to make most of the cuts. Also, I had to remove the bottom drawer of the oven to access the end of the planks. The installation calls for an expansion joint running around the perimeter, which is then covered up by shoe molding. We are making progress! It had taken me about 2 hours to get to this point. Staggering the planks makes for an eye-catching pattern. To do this, you have to start each row with a differing length. Start with a full plank then half the size, then about 3 quarters of a full one then about a quarter. There are many considerations when installing something like this and it’s worth the extra time to sit and think about the steps to ensure a nice, finished look. Working around the door jambs and cutting the transitions was the most time-consuming part of the project. Measuring multiple times and careful cuts work to your advantage here. Here are some photos of the completed floor. The shoe molding really ties everything together nicely. There was a tricky corner when making the miter cuts as you can see, behind the bottom cabinets. The angles weren’t exactly 45 degrees and the length of the molding was very stubby so it made for difficult cutting. Applying a bead of 100% silicone caulk in front of the refrigerator and dishwasher is a good idea to block any leaked water from seeping underneath the planks. Thanks for reading! I hope you enjoyed learning about this project. If you have any questions about this project or if you need help with a similar project, feel free to reach out to me!
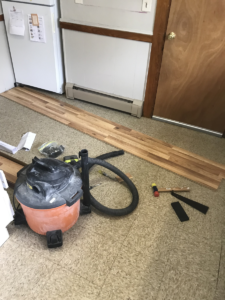
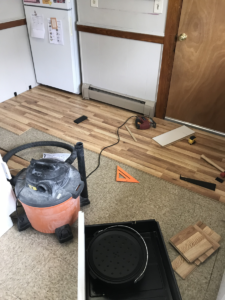
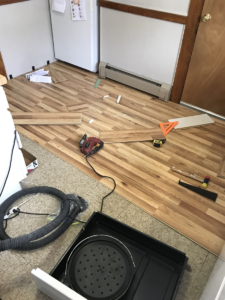
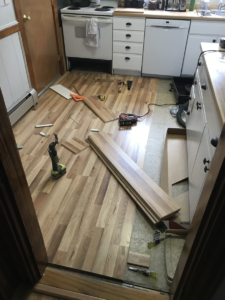
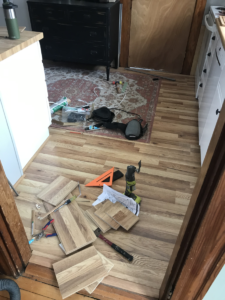
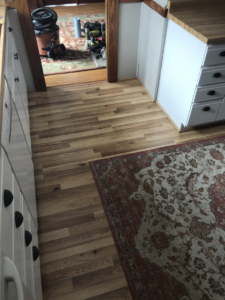
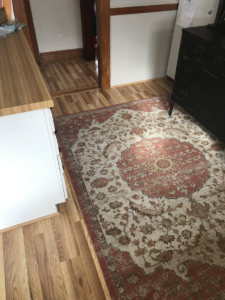
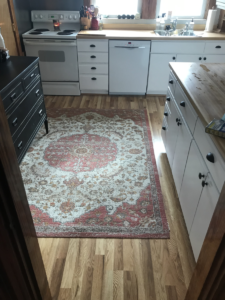
Small Kitchen Remodel With New Laminate Flooring was last modified: June 10th, 2025 by
Categories:
